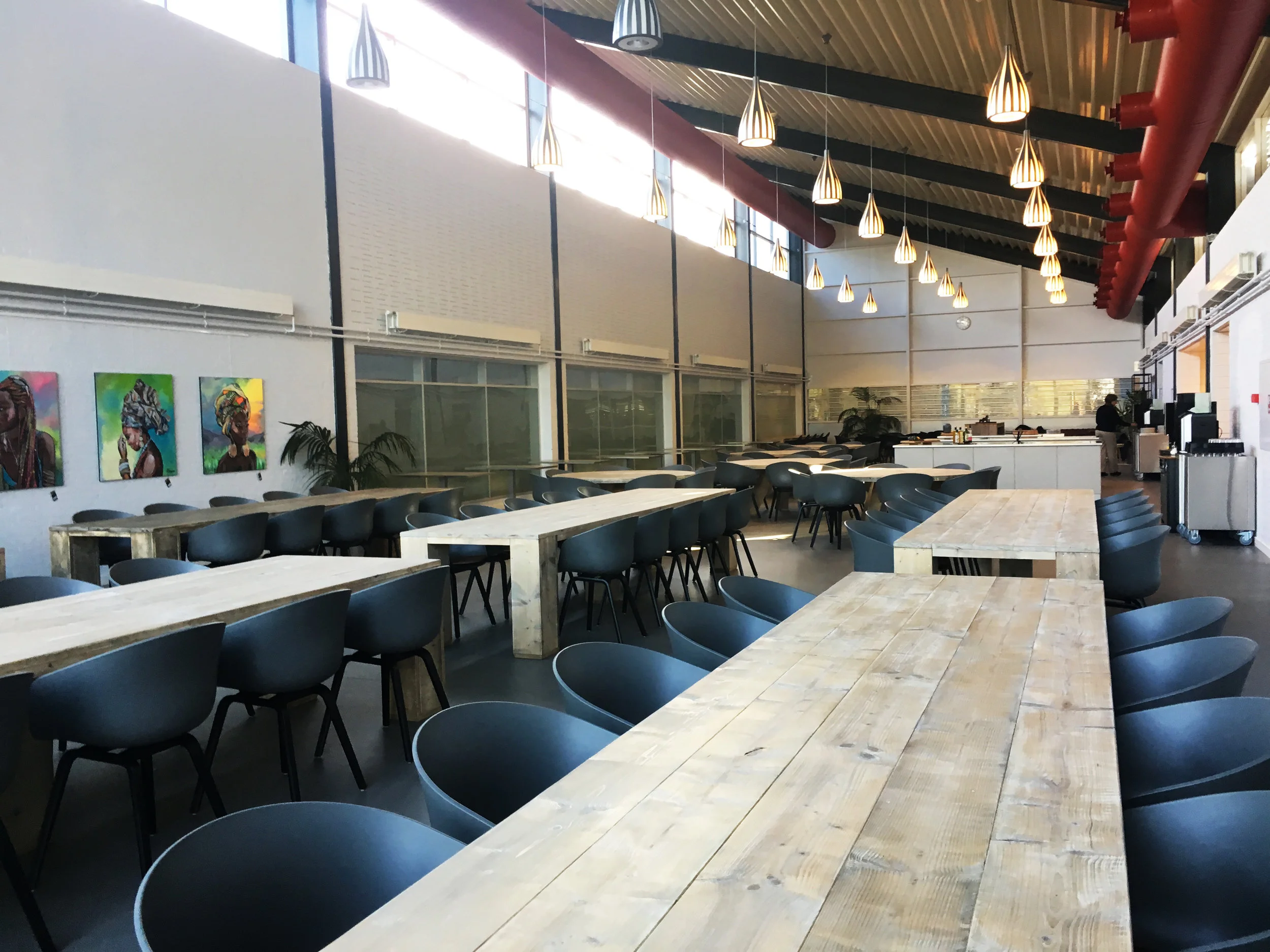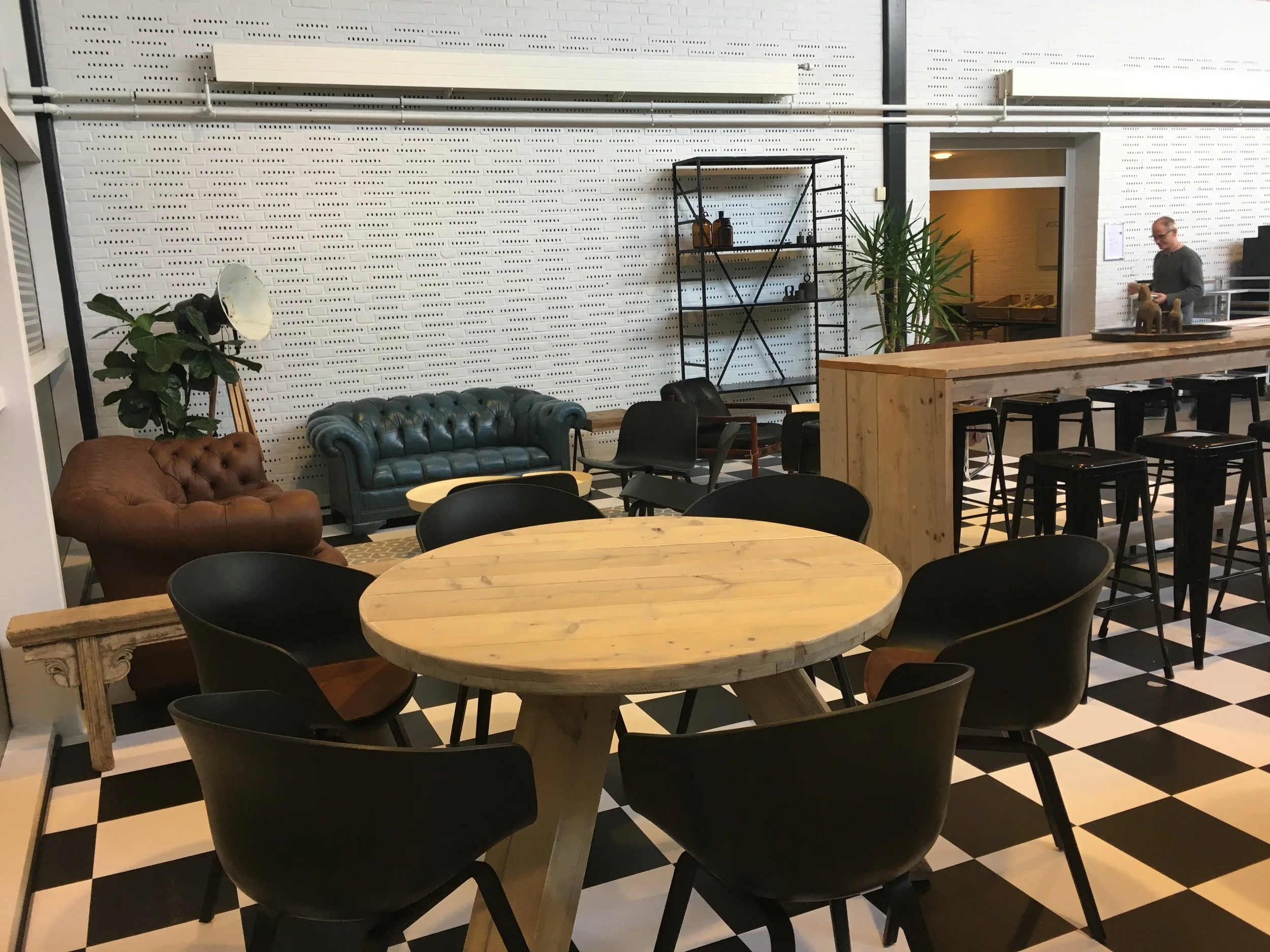CANTEEN in BREDEBRO, DENMARK for ECCO HQ, 2016
Role: Project leader, interior designer, furniture designer, concept designer
I was assigned to be the interior designer of the canteen in Denmark for the ECCO HQ. This building was built in 1954 and it required a makeover. It is a place that provides eating for the 500+ employees. They serve a really good buffet and instead of the traditional queue and pack your plate with food approach, I wanted to shake things up a little bit
DESIGN PROCESS
I made contact with the usual users of the space and collected information about their requirements. I was in direct contact with the manager of the building and asked for what is possible and how extreme I could go. I had to keep in mind that people working there had been there for 50 years already and I found their information invaluable. I wanted to make the place more lively, more conversational with a touch of the 50s diner tables and chairs. I sourced local manufactures for the tables and the chairs and manufactured leather for the diner booths. The food was served on 3 rectangular island tables that would minimise the previous single queue for your food and make it more swift.
REFERENCE IMAGES
FLOOR PLAN
PHOTO COLLECTION - FINAL RESULTS
PRESENTATION - THE CANTEEN BREDEBRO 2016



























